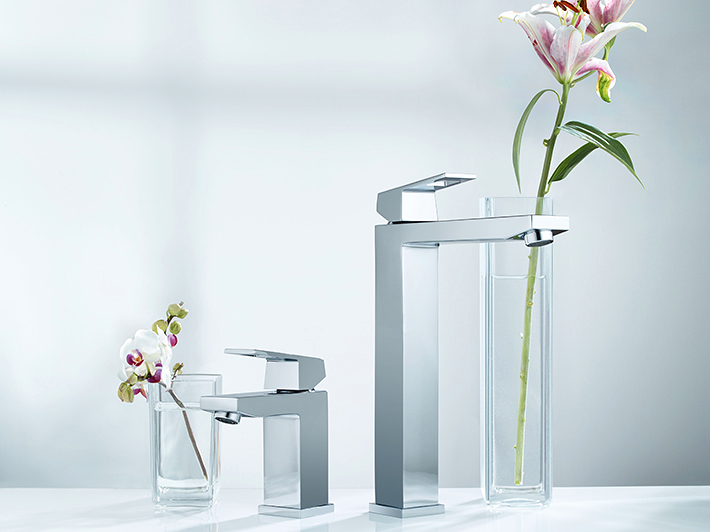
Private Residence
Dusseldorf
The kitchen is on the ground floor and situated centrally. The living room and kitchen are separated by a chimney wall.
The architecture and design studio Ferreira Verfürth created the atmospheric impression that the builder had in mind. All of the rooms are decorated in complementing white hues. As a result, it seems as though daylight flows through them continuously. The rooms have a floating lightness without seeming cold. The building’s floor plan alludes to 19th century city villas, which are still popular today.
In keeping with the building, the cubic structure was given a pyramid roof. Due to the focus on clear geometric shapes and minimalism in the interior, no series is better suited to this residence than GROHE Eurocube. The cuboid forms of the bathroom architecture express stylistic clarity and stringency. The temperature and water volume can be regulated easily thanks to GROHE SilkMove. GROHE Starlight enables the fittings to shine in impeccable splendour.
Architects: Ferreira I Verfürth, Dusseldorf, Germany
Interior Design: RF Interior Design
Date of completion: 2015





